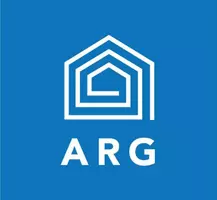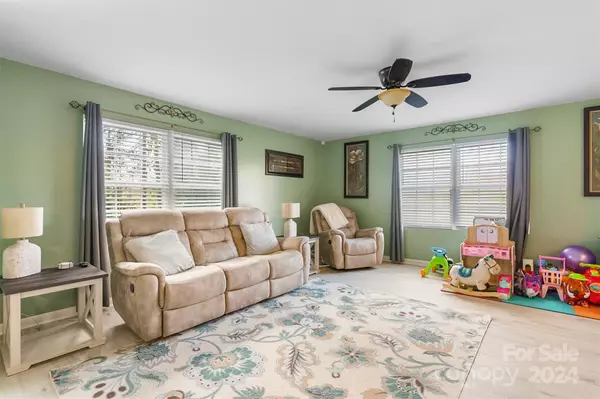
3 Beds
4 Baths
1,780 SqFt
3 Beds
4 Baths
1,780 SqFt
Key Details
Property Type Single Family Home
Sub Type Single Family Residence
Listing Status Active
Purchase Type For Sale
Square Footage 1,780 sqft
Price per Sqft $238
Subdivision Hilltop View Estates
MLS Listing ID 4202444
Bedrooms 3
Full Baths 2
Half Baths 2
Construction Status Completed
Abv Grd Liv Area 1,780
Year Built 2001
Lot Size 0.980 Acres
Acres 0.98
Property Description
Built on a generous lot that features much usable yard space and makes a nice buffer to neighboring homes and gives a nice vantage point to a distant small mountain range.
This home is located in Fletcher and is close to all the amenities the south side and Hendersonville has to offer but is also only about 30 minutes to downtown.
This home was well cared for and features updates throughout to include flooring and paint.
There is a full drive in basement for tons of storage space. Also in the basement is a 12'x15' finished space with a half bath that is full of potential but not counted in square footage.
Location
State NC
County Henderson
Zoning R3
Rooms
Basement Full, Interior Entry, Storage Space, Unfinished, Walk-Out Access
Upper Level Bedroom(s)
Upper Level Primary Bedroom
Upper Level Bedroom(s)
Upper Level Bathroom-Full
Basement Level Bed/Bonus
Main Level Kitchen
Basement Level Bathroom-Half
Main Level Living Room
Main Level Bathroom-Half
Interior
Interior Features Attic Stairs Pulldown
Heating Heat Pump
Cooling Central Air
Flooring Carpet, Vinyl
Fireplace false
Appliance Dishwasher, Electric Range, Refrigerator
Exterior
Exterior Feature Fire Pit, Storage
Garage Spaces 2.0
Utilities Available Cable Connected, Electricity Connected
View Long Range, Year Round
Roof Type Shingle
Garage true
Building
Lot Description Cleared, Level, Private, Sloped, Views
Dwelling Type Site Built
Foundation Basement
Sewer Septic Installed
Water Well
Level or Stories Two
Structure Type Hard Stucco,Vinyl
New Construction false
Construction Status Completed
Schools
Elementary Schools Unspecified
Middle Schools Unspecified
High Schools Unspecified
Others
Senior Community false
Restrictions No Representation
Acceptable Financing Cash, Conventional, FHA, USDA Loan, VA Loan
Listing Terms Cash, Conventional, FHA, USDA Loan, VA Loan
Special Listing Condition None
GET MORE INFORMATION

Broker In Charge | Lic# NC 276333 | SC 103574






