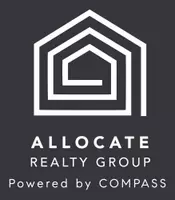3 Beds
4 Baths
1,994 SqFt
3 Beds
4 Baths
1,994 SqFt
Key Details
Property Type Townhouse
Sub Type Townhouse
Listing Status Active
Purchase Type For Rent
Square Footage 1,994 sqft
Subdivision Wendwood Terrace
MLS Listing ID 4201322
Bedrooms 3
Full Baths 3
Half Baths 1
Abv Grd Liv Area 1,994
Year Built 2020
Lot Size 1,306 Sqft
Acres 0.03
Property Description
Location
State NC
County Mecklenburg
Building/Complex Name Wendwood Terrace
Rooms
Basement Other
Main Level Dining Room
Main Level Family Room
Main Level Kitchen
Main Level Kitchen
Upper Level Bar/Entertainment
Lower Level Bathroom-Full
Lower Level Bathroom-Full
Third Level Bathroom-Full
Third Level Bedroom(s)
Third Level 2nd Primary
Third Level Primary Bedroom
Third Level Laundry
Interior
Interior Features Attic Walk In, Cable Prewire, Kitchen Island, Open Floorplan, Pantry
Heating Forced Air
Cooling Ceiling Fan(s), Central Air
Flooring Carpet, Hardwood, Tile
Fireplaces Type Gas Vented, Living Room
Furnishings Unfurnished
Fireplace true
Appliance Dishwasher, Disposal, Dryer, Exhaust Hood, Gas Cooktop, Gas Water Heater, Self Cleaning Oven
Exterior
Exterior Feature In-Ground Irrigation, Lawn Maintenance, Rooftop Terrace
Garage Spaces 2.0
Waterfront Description None
Garage true
Building
Lot Description Level
Foundation Slab
Sewer Public Sewer
Water City
Level or Stories Four
Schools
Elementary Schools Billingsville / Cotswold
Middle Schools Alexander Graham
High Schools Myers Park
Others
Senior Community false
GET MORE INFORMATION
Broker In Charge | Lic# NC 276333 | SC 103574






