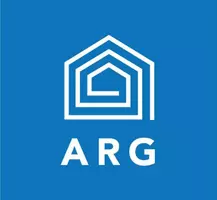
4 Beds
4 Baths
5,241 SqFt
4 Beds
4 Baths
5,241 SqFt
Key Details
Property Type Single Family Home
Sub Type Single Family Residence
Listing Status Active
Purchase Type For Sale
Square Footage 5,241 sqft
Price per Sqft $209
Subdivision Reems Creek Golf Community
MLS Listing ID 4199677
Style Traditional
Bedrooms 4
Full Baths 3
Half Baths 1
HOA Fees $80/ann
HOA Y/N 1
Abv Grd Liv Area 3,534
Year Built 1989
Lot Size 0.410 Acres
Acres 0.41
Property Description
Location
State NC
County Buncombe
Zoning R-1
Rooms
Basement Daylight, Exterior Entry, Finished, Interior Entry
Main Level Bedrooms 1
Main Level, 20' 10" X 19' 9" Great Room
Main Level, 19' 9" X 17' 8" Primary Bedroom
Basement Level, 8' 0" X 11' 9" Sitting
Main Level, 16' 1" X 18' 5" Kitchen
Upper Level, 11' 6" X 13' 9" Bedroom(s)
Basement Level, 16' 9" X 13' 8" Bedroom(s)
Upper Level, 12' 5" X 13' 1" Bedroom(s)
Main Level, 17' 6" X 13' 7" Dining Room
Basement Level, 21' 2" X 20' 0" Family Room
Basement Level, 10' 7" X 12' 2" Breakfast
Interior
Interior Features Attic Walk In, Built-in Features, Garden Tub, Kitchen Island, Wet Bar
Heating Forced Air, Heat Pump, Natural Gas
Cooling Central Air
Flooring Carpet, Tile, Wood
Fireplaces Type Living Room
Fireplace true
Appliance Dishwasher, Dryer, Gas Range, Microwave, Oven, Refrigerator, Washer, Washer/Dryer
Exterior
Garage Spaces 2.0
Community Features Clubhouse, Golf, Street Lights, Tennis Court(s), Walking Trails
View Golf Course, Mountain(s), Year Round
Roof Type Shingle
Garage true
Building
Lot Description Cul-De-Sac, Level, On Golf Course, Rolling Slope, Views
Dwelling Type Site Built
Foundation Slab
Sewer Public Sewer
Water City
Architectural Style Traditional
Level or Stories Two
Structure Type Hardboard Siding
New Construction false
Schools
Elementary Schools Weaverville/N. Windy Ridge
Middle Schools North Buncombe
High Schools North Buncombe
Others
HOA Name Reems Creek Golf Community HOA
Senior Community false
Restrictions Subdivision
Acceptable Financing Cash, Conventional
Listing Terms Cash, Conventional
Special Listing Condition None
GET MORE INFORMATION

Broker In Charge | Lic# NC 276333 | SC 103574






