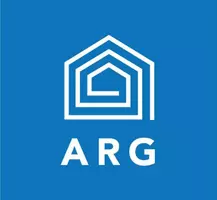
3 Beds
3 Baths
1,600 SqFt
3 Beds
3 Baths
1,600 SqFt
Key Details
Property Type Single Family Home
Sub Type Single Family Residence
Listing Status Active Under Contract
Purchase Type For Sale
Square Footage 1,600 sqft
Price per Sqft $209
MLS Listing ID 4198430
Style Transitional
Bedrooms 3
Full Baths 2
Half Baths 1
Abv Grd Liv Area 1,600
Year Built 2019
Lot Size 1.020 Acres
Acres 1.02
Lot Dimensions 142 x 264 x 195 x 267
Property Description
Location
State SC
County York
Zoning RC-I
Rooms
Main Level Bathroom-Half
Main Level Dining Area
Main Level Kitchen
Main Level Great Room
Upper Level Bedroom(s)
Upper Level Bathroom-Full
Upper Level Primary Bedroom
Upper Level Laundry
Upper Level Loft
Interior
Interior Features Built-in Features, Open Floorplan, Walk-In Closet(s)
Heating Heat Pump
Cooling Heat Pump
Flooring Carpet, Vinyl
Fireplaces Type Gas Log
Fireplace true
Appliance Dishwasher, Electric Range, Electric Water Heater, Refrigerator, Washer/Dryer
Exterior
Garage Spaces 2.0
Utilities Available Electricity Connected, Gas
Roof Type Shingle
Garage true
Building
Dwelling Type Site Built
Foundation Crawl Space
Sewer Septic Installed
Water Well
Architectural Style Transitional
Level or Stories Two
Structure Type Vinyl
New Construction false
Schools
Elementary Schools Cottonbelt
Middle Schools York
High Schools York Comprehensive
Others
Senior Community false
Acceptable Financing Cash, Conventional, FHA, USDA Loan, VA Loan
Listing Terms Cash, Conventional, FHA, USDA Loan, VA Loan
Special Listing Condition None
GET MORE INFORMATION

Broker In Charge | Lic# NC 276333 | SC 103574






