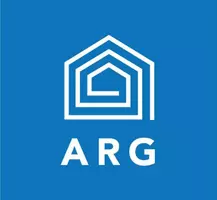
3 Beds
3 Baths
2,617 SqFt
3 Beds
3 Baths
2,617 SqFt
Key Details
Property Type Townhouse
Sub Type Townhouse
Listing Status Active
Purchase Type For Sale
Square Footage 2,617 sqft
Price per Sqft $170
Subdivision The Vineyards On Lake Wylie
MLS Listing ID 4193711
Bedrooms 3
Full Baths 2
Half Baths 1
HOA Fees $153/mo
HOA Y/N 1
Abv Grd Liv Area 2,617
Year Built 2008
Property Description
Location
State NC
County Mecklenburg
Zoning Res
Body of Water Lake Wylie
Rooms
Main Level Bedrooms 1
Main Level Primary Bedroom
Main Level Bathroom-Half
Main Level Laundry
Main Level Kitchen
Main Level Living Room
Main Level Dining Room
Upper Level Bathroom-Full
Upper Level Bedroom(s)
Upper Level Bedroom(s)
Main Level Bathroom-Full
Upper Level Bonus Room
Upper Level Loft
Interior
Interior Features Breakfast Bar, Built-in Features, Cable Prewire, Entrance Foyer, Garden Tub, Kitchen Island, Open Floorplan, Pantry, Walk-In Closet(s)
Heating Forced Air
Cooling Ceiling Fan(s), Central Air
Flooring Carpet, Hardwood, Tile
Fireplaces Type Living Room
Fireplace true
Appliance Dishwasher, Disposal, Electric Oven, Electric Range, Gas Water Heater
Exterior
Exterior Feature Fire Pit, In-Ground Irrigation, Lawn Maintenance, Rooftop Terrace
Garage Spaces 2.0
Community Features Clubhouse, Dog Park, Fitness Center, Game Court, Lake Access, Picnic Area, Playground, RV/Boat Storage, Sidewalks, Street Lights, Tennis Court(s), Walking Trails
Utilities Available Cable Available, Gas
Waterfront Description Boat Ramp – Community,Boat Slip – Community,Dock,Paddlesport Launch Site - Community
Roof Type Shingle
Garage true
Building
Dwelling Type Site Built
Foundation Slab
Builder Name DR Horton
Sewer Public Sewer
Water City
Level or Stories Two
Structure Type Fiber Cement,Stone Veneer
New Construction false
Schools
Elementary Schools Unspecified
Middle Schools Unspecified
High Schools Unspecified
Others
HOA Name Cusick
Senior Community false
Restrictions Architectural Review
Special Listing Condition None
GET MORE INFORMATION

Broker In Charge | Lic# NC 276333 | SC 103574






