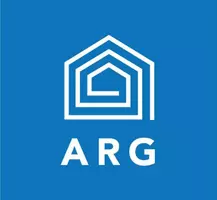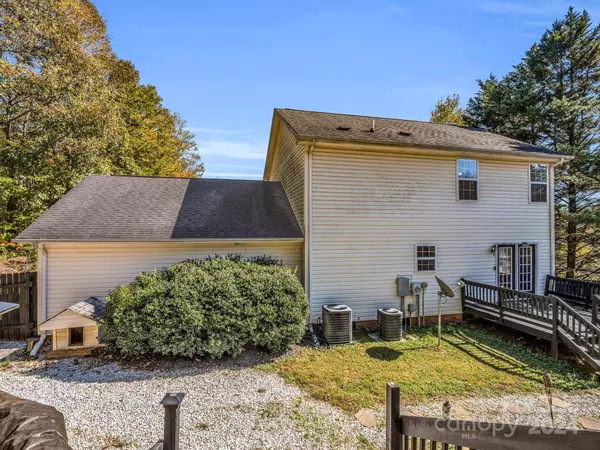
3 Beds
3 Baths
1,784 SqFt
3 Beds
3 Baths
1,784 SqFt
Key Details
Property Type Single Family Home
Sub Type Single Family Residence
Listing Status Active
Purchase Type For Sale
Square Footage 1,784 sqft
Price per Sqft $193
Subdivision Westbrook Acres
MLS Listing ID 4194595
Bedrooms 3
Full Baths 2
Half Baths 1
Abv Grd Liv Area 1,784
Year Built 1997
Lot Size 0.520 Acres
Acres 0.52
Property Description
The beautiful, well-appointed kitchen flows seamlessly into the dining area, making mealtime a breeze. The cozy family room is ideal for unwinding after a long day. Each of the three bedrooms provides a comfortable retreat, with the primary suite featuring an en-suite bath for added convenience.
Outside, you'll discover your own private oasis! The expansive backyard is perfect for summer fun, featuring an above-ground pool where you can cool off on hot days. Gather around the firepit in the evenings to share stories and create lasting memories under the stars.
Don’t miss this incredible opportunity to own a home that combines comfort, style, and outdoor living. Schedule your showing today!
Location
State NC
County Rutherford
Rooms
Upper Level Primary Bedroom
Main Level Kitchen
Main Level Laundry
Main Level Family Room
Main Level Bathroom-Half
Upper Level Bathroom-Full
Upper Level Bathroom-Full
Upper Level Bedroom(s)
Upper Level Bedroom(s)
Interior
Heating Heat Pump
Cooling Heat Pump
Flooring Carpet, Laminate, Wood
Fireplace false
Appliance Dishwasher, Electric Range, Refrigerator, Washer/Dryer
Exterior
Garage Spaces 2.0
Roof Type Fiberglass
Garage true
Building
Dwelling Type Off Frame Modular
Foundation Crawl Space
Sewer Septic Installed
Water City
Level or Stories Two
Structure Type Vinyl
New Construction false
Schools
Elementary Schools Unspecified
Middle Schools Unspecified
High Schools Unspecified
Others
Senior Community false
Acceptable Financing Conventional, FHA, USDA Loan, VA Loan
Listing Terms Conventional, FHA, USDA Loan, VA Loan
Special Listing Condition None
GET MORE INFORMATION

Broker In Charge | Lic# NC 276333 | SC 103574






