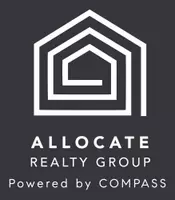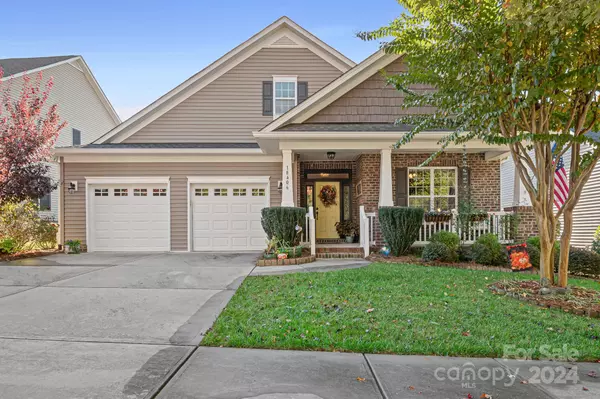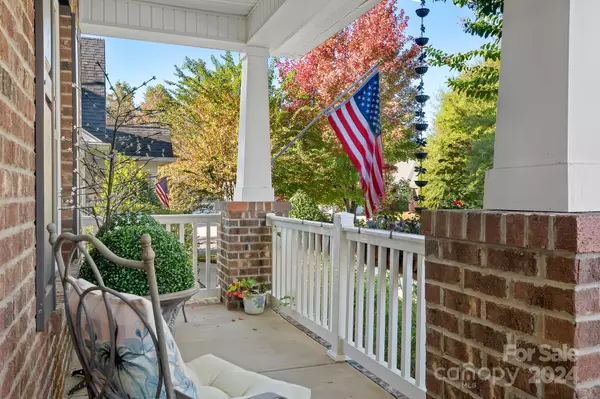3 Beds
3 Baths
2,367 SqFt
3 Beds
3 Baths
2,367 SqFt
Key Details
Property Type Single Family Home
Sub Type Single Family Residence
Listing Status Pending
Purchase Type For Sale
Square Footage 2,367 sqft
Price per Sqft $329
Subdivision Baileys Glen
MLS Listing ID 4193220
Style Ranch
Bedrooms 3
Full Baths 3
Construction Status Completed
HOA Fees $364/mo
HOA Y/N 1
Abv Grd Liv Area 2,367
Year Built 2014
Lot Size 6,969 Sqft
Acres 0.16
Property Description
Location
State NC
County Mecklenburg
Zoning NR(CD)
Rooms
Main Level Bedrooms 3
Main Level Bedroom(s)
Main Level Bedroom(s)
Main Level Bathroom-Full
Main Level Primary Bedroom
Main Level Bathroom-Full
Main Level Bathroom-Full
Main Level Sunroom
Main Level Dining Area
Main Level Living Room
Main Level Kitchen
Main Level Laundry
Interior
Interior Features Attic Stairs Pulldown, Cable Prewire, Open Floorplan, Pantry, Split Bedroom, Storage, Walk-In Closet(s)
Heating Central, Forced Air
Cooling Ceiling Fan(s), Central Air, Zoned
Flooring Tile, Wood
Fireplaces Type Electric, Living Room
Fireplace true
Appliance Dishwasher, Disposal, Electric Range, Exhaust Fan, Gas Water Heater, Ice Maker, Microwave, Refrigerator
Exterior
Exterior Feature In-Ground Irrigation, Lawn Maintenance
Garage Spaces 2.0
Community Features Fifty Five and Older, Business Center, Clubhouse, Fitness Center, Game Court, Picnic Area, Putting Green, Recreation Area, Sidewalks, Sport Court, Street Lights, Tennis Court(s)
Utilities Available Cable Available, Cable Connected, Electricity Connected, Gas
Roof Type Shingle
Garage true
Building
Lot Description Private
Dwelling Type Site Built
Foundation Slab
Builder Name South Creek Homes
Sewer Public Sewer
Water City
Architectural Style Ranch
Level or Stories One
Structure Type Aluminum,Brick Partial,Cedar Shake
New Construction false
Construction Status Completed
Schools
Elementary Schools Unspecified
Middle Schools Unspecified
High Schools Unspecified
Others
HOA Name South Creek HOA
Senior Community true
Restrictions Deed
Acceptable Financing Cash, Conventional, VA Loan
Listing Terms Cash, Conventional, VA Loan
Special Listing Condition None
GET MORE INFORMATION
Broker In Charge | Lic# NC 276333 | SC 103574






