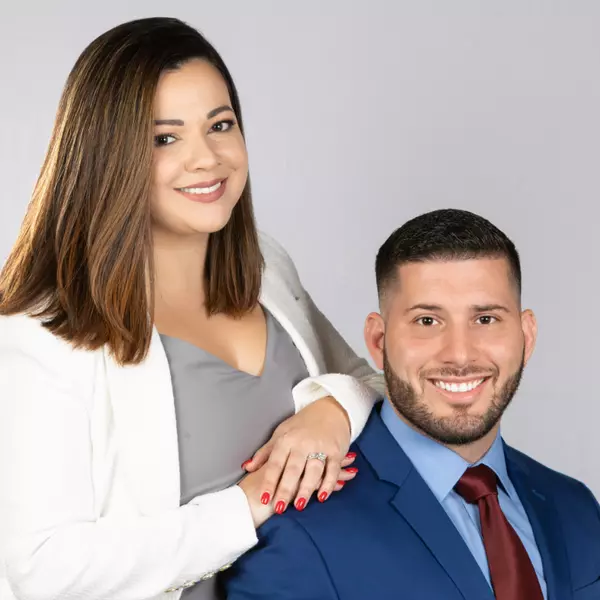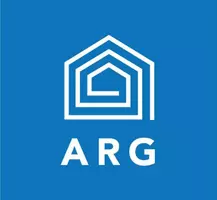
5 Beds
3 Baths
3,300 SqFt
5 Beds
3 Baths
3,300 SqFt
Key Details
Property Type Single Family Home
Sub Type Single Family Residence
Listing Status Active
Purchase Type For Sale
Square Footage 3,300 sqft
Price per Sqft $162
Subdivision Sheffield Manor
MLS Listing ID 4185062
Bedrooms 5
Full Baths 2
Half Baths 1
HOA Fees $825/ann
HOA Y/N 1
Abv Grd Liv Area 3,300
Year Built 1999
Lot Size 0.280 Acres
Acres 0.28
Property Description
Location
State NC
County Cabarrus
Zoning RC
Rooms
Main Level Kitchen
Upper Level Bedroom(s)
Upper Level Primary Bedroom
Upper Level Bedroom(s)
Upper Level Bedroom(s)
Upper Level Bonus Room
Interior
Heating Central, Natural Gas
Cooling Central Air, Electric
Fireplaces Type Gas
Fireplace true
Appliance Dishwasher, Disposal, Electric Cooktop, Electric Oven, Microwave
Exterior
Garage Spaces 2.0
Fence Back Yard
Community Features Clubhouse, Game Court, Playground, Tennis Court(s)
Roof Type Shingle
Garage true
Building
Dwelling Type Site Built
Foundation Slab
Sewer Public Sewer
Water City
Level or Stories Two
Structure Type Brick Partial,Vinyl
New Construction false
Schools
Elementary Schools Weddington Hills
Middle Schools Harold E Winkler
High Schools West Cabarrus
Others
HOA Name Kuester
Senior Community false
Special Listing Condition None
GET MORE INFORMATION

Broker In Charge | Lic# NC 276333 | SC 103574






