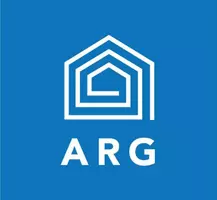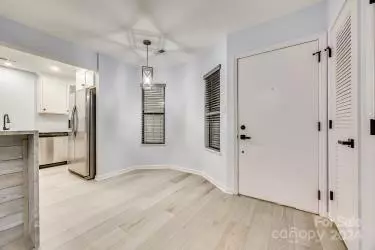
2 Beds
2 Baths
1,010 SqFt
2 Beds
2 Baths
1,010 SqFt
Key Details
Property Type Condo
Sub Type Condominium
Listing Status Active Under Contract
Purchase Type For Sale
Square Footage 1,010 sqft
Price per Sqft $247
Subdivision Lake Wylie Woods
MLS Listing ID 4185830
Bedrooms 2
Full Baths 2
HOA Fees $268/mo
HOA Y/N 1
Abv Grd Liv Area 1,010
Year Built 1984
Property Description
Location
State SC
County York
Zoning Condo
Rooms
Main Level Bedrooms 2
Main Level Bathroom-Full
Main Level Bathroom-Full
Main Level Bedroom(s)
Main Level Primary Bedroom
Main Level Dining Area
Main Level Kitchen
Main Level Family Room
Interior
Interior Features Breakfast Bar, Open Floorplan, Split Bedroom, Walk-In Closet(s)
Heating Central, Electric
Cooling Central Air
Flooring Carpet, Laminate, Marble, Tile
Fireplaces Type Wood Burning
Fireplace true
Appliance Dishwasher, Disposal, Electric Range, Electric Water Heater, Microwave, Refrigerator
Exterior
Community Features Lake Access
Roof Type Shingle
Garage false
Building
Dwelling Type Site Built
Foundation Slab
Sewer Public Sewer
Water County Water
Level or Stories One
Structure Type Wood
New Construction false
Schools
Elementary Schools Oakridge
Middle Schools Oakridge
High Schools Clover
Others
HOA Name Revelation Community Mgmt
Senior Community false
Acceptable Financing Cash, Conventional
Listing Terms Cash, Conventional
Special Listing Condition None
GET MORE INFORMATION

Broker In Charge | Lic# NC 276333 | SC 103574






