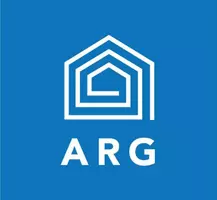
4 Beds
4 Baths
2,720 SqFt
4 Beds
4 Baths
2,720 SqFt
Key Details
Property Type Single Family Home
Sub Type Single Family Residence
Listing Status Pending
Purchase Type For Sale
Square Footage 2,720 sqft
Price per Sqft $220
Subdivision River Falls
MLS Listing ID 4167633
Style Other
Bedrooms 4
Full Baths 3
Half Baths 1
Construction Status Completed
HOA Fees $1,086/ann
HOA Y/N 1
Abv Grd Liv Area 2,720
Year Built 2024
Lot Size 8,232 Sqft
Acres 0.189
Property Description
Location
State SC
County York
Zoning Res
Rooms
Main Level Bedrooms 3
Main Level Primary Bedroom
Main Level Bedroom(s)
Main Level Bedroom(s)
Main Level Bathroom-Full
Main Level Bathroom-Full
Main Level Bathroom-Half
Main Level Kitchen
Main Level Dining Area
Main Level Laundry
Main Level Great Room
Upper Level Bonus Room
Upper Level Bedroom(s)
Upper Level Bathroom-Full
Interior
Interior Features Attic Walk In, Kitchen Island, Open Floorplan, Pantry, Split Bedroom, Walk-In Closet(s)
Heating Natural Gas, Zoned
Cooling Central Air, Electric, Zoned
Flooring Carpet, Laminate, Tile
Fireplace false
Appliance Dishwasher, Disposal, Gas Cooktop, Microwave, Plumbed For Ice Maker, Wall Oven
Exterior
Garage Spaces 2.0
Community Features Sidewalks, Street Lights
Roof Type Shingle
Garage true
Building
Lot Description Cleared
Dwelling Type Site Built
Foundation Slab
Builder Name Taylor Morrison
Sewer Public Sewer
Water City
Architectural Style Other
Level or Stories One and One Half
Structure Type Brick Partial,Fiber Cement,Metal,Stone Veneer
New Construction true
Construction Status Completed
Schools
Elementary Schools Tega Cay
Middle Schools Banks Trail
High Schools Fort Mill
Others
HOA Name Braesel Management Co.
Senior Community false
Acceptable Financing Cash, Conventional, FHA, VA Loan
Listing Terms Cash, Conventional, FHA, VA Loan
Special Listing Condition None
GET MORE INFORMATION

Broker In Charge | Lic# NC 276333 | SC 103574






