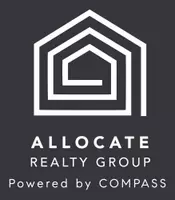4 Beds
5 Baths
4,670 SqFt
4 Beds
5 Baths
4,670 SqFt
Key Details
Property Type Single Family Home
Sub Type Single Family Residence
Listing Status Active
Purchase Type For Sale
Square Footage 4,670 sqft
Price per Sqft $170
Subdivision Lexington
MLS Listing ID 4184072
Bedrooms 4
Full Baths 3
Half Baths 2
Construction Status Completed
Abv Grd Liv Area 4,670
Year Built 2002
Lot Size 0.400 Acres
Acres 0.4
Property Description
Location
State NC
County Mecklenburg
Zoning N1-A
Rooms
Main Level Breakfast
Main Level Living Room
Upper Level Primary Bedroom
Main Level Den
Main Level Bathroom-Half
Upper Level Sitting
Main Level Kitchen
Main Level Dining Room
Upper Level Bathroom-Full
Upper Level Bedroom(s)
Upper Level Bathroom-Half
Upper Level Laundry
Third Level Bedroom(s)
Third Level Recreation Room
Upper Level Bedroom(s)
Third Level Bathroom-Half
Third Level Exercise Room
Third Level Office
Upper Level Bathroom-Full
Interior
Interior Features Attic Walk In, Breakfast Bar, Built-in Features, Entrance Foyer, Kitchen Island, Pantry, Storage, Walk-In Closet(s), Walk-In Pantry, Wet Bar, Whirlpool
Heating Forced Air, Heat Pump, Natural Gas
Cooling Central Air
Flooring Carpet, Linoleum, Tile, Wood
Fireplaces Type Gas, Living Room
Fireplace true
Appliance Dishwasher, Disposal, Exhaust Hood, Gas Cooktop, Plumbed For Ice Maker
Exterior
Exterior Feature In-Ground Irrigation
Garage Spaces 2.0
Fence Back Yard, Fenced
Community Features Clubhouse, Outdoor Pool, Tennis Court(s)
Utilities Available Cable Available, Electricity Connected
Roof Type Shingle
Garage true
Building
Lot Description Cul-De-Sac
Dwelling Type Site Built
Foundation Crawl Space
Builder Name John Wieland Homes
Sewer Public Sewer
Water City
Level or Stories Three
Structure Type Brick Partial,Fiber Cement
New Construction false
Construction Status Completed
Schools
Elementary Schools Mallard Creek
Middle Schools Ridge Road
High Schools Mallard Creek
Others
HOA Name CAMS Management
Senior Community false
Restrictions Architectural Review
Acceptable Financing Cash, Conventional, FHA, VA Loan
Listing Terms Cash, Conventional, FHA, VA Loan
Special Listing Condition None
GET MORE INFORMATION
Broker In Charge | Lic# NC 276333 | SC 103574






