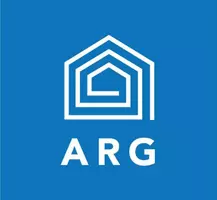
3 Beds
2 Baths
1,182 SqFt
3 Beds
2 Baths
1,182 SqFt
Key Details
Property Type Single Family Home
Sub Type Single Family Residence
Listing Status Active
Purchase Type For Sale
Square Footage 1,182 sqft
Price per Sqft $310
MLS Listing ID 4181934
Bedrooms 3
Full Baths 2
Abv Grd Liv Area 1,182
Year Built 2014
Lot Size 6,098 Sqft
Acres 0.14
Property Description
Location
State NC
County Buncombe
Zoning RM8
Rooms
Main Level Bedrooms 3
Main Level, 8' 4" X 7' 11" Laundry
Main Level, 10' 9" X 11' 1" Kitchen
Main Level, 12' 2" X 18' 2" Living Room
Main Level, 8' 4" X 4' 3" Bathroom-Full
Main Level, 9' 6" X 4' 11" Bathroom-Full
Main Level, 12' 5" X 12' 9" Primary Bedroom
Main Level, 12' 2" X 12' 1" Bedroom(s)
Main Level, 12' 5" X 10' 9" Bedroom(s)
Interior
Heating Heat Pump
Cooling Heat Pump
Fireplace false
Appliance Dishwasher, Disposal, Electric Oven, Electric Range, Electric Water Heater, Microwave
Exterior
Garage false
Building
Dwelling Type Site Built
Foundation Crawl Space
Sewer Public Sewer
Water City
Level or Stories One
Structure Type Vinyl
New Construction false
Schools
Elementary Schools Johnston
Middle Schools Clyde A Erwin
High Schools Clyde A Erwin
Others
Senior Community false
Acceptable Financing Cash, Conventional
Listing Terms Cash, Conventional
Special Listing Condition Subject to Lease, None
GET MORE INFORMATION

Broker In Charge | Lic# NC 276333 | SC 103574






