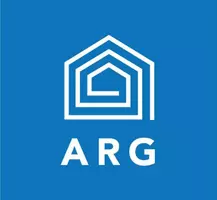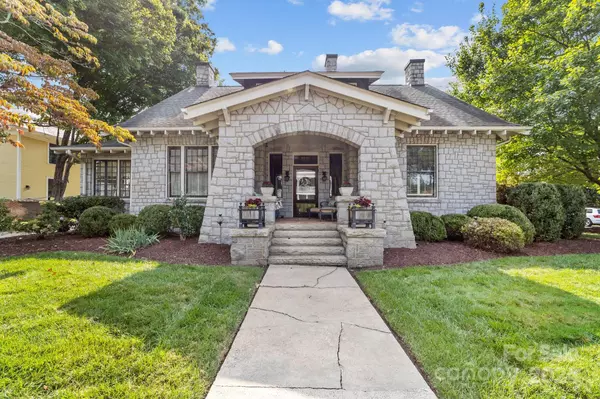
4 Beds
2 Baths
3,149 SqFt
4 Beds
2 Baths
3,149 SqFt
Key Details
Property Type Single Family Home
Sub Type Single Family Residence
Listing Status Active Under Contract
Purchase Type For Sale
Square Footage 3,149 sqft
Price per Sqft $168
MLS Listing ID 4182388
Bedrooms 4
Full Baths 2
Abv Grd Liv Area 3,149
Year Built 1903
Lot Size 6,969 Sqft
Acres 0.16
Property Description
Location
State NC
County Rowan
Zoning RES
Rooms
Basement Exterior Entry, Interior Entry
Main Level Bedrooms 1
Main Level Dining Room
Main Level Living Room
Main Level Sunroom
Main Level Primary Bedroom
Main Level Den
Main Level Kitchen
Main Level Laundry
Main Level Bathroom-Full
Upper Level Bedroom(s)
Upper Level Bedroom(s)
Upper Level Bedroom(s)
Upper Level Bathroom-Full
Interior
Interior Features Attic Other, Cable Prewire, Walk-In Closet(s)
Heating Forced Air, Natural Gas
Cooling Ceiling Fan(s), Central Air
Flooring Tile, Wood
Fireplaces Type Den, Gas, Gas Log, Living Room, Primary Bedroom
Fireplace true
Appliance Dishwasher, Gas Cooktop, Microwave, Wall Oven
Exterior
Exterior Feature In-Ground Irrigation
Garage false
Building
Lot Description Corner Lot
Dwelling Type Site Built
Foundation Basement, Crawl Space
Sewer Public Sewer
Water City
Level or Stories One and One Half
Structure Type Stone
New Construction false
Schools
Elementary Schools Overton
Middle Schools Knox
High Schools Salisbury
Others
Senior Community false
Acceptable Financing Cash, Conventional
Listing Terms Cash, Conventional
Special Listing Condition None
GET MORE INFORMATION

Broker In Charge | Lic# NC 276333 | SC 103574






