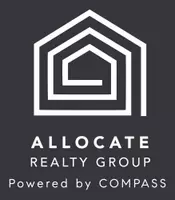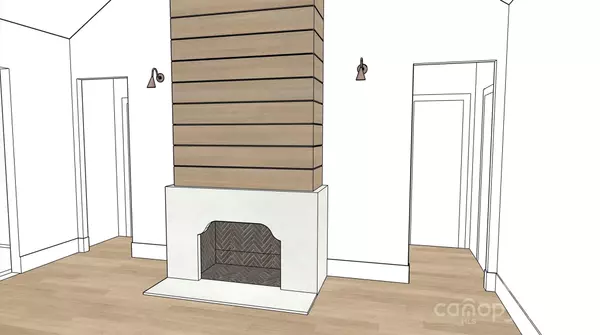4 Beds
4 Baths
3,229 SqFt
4 Beds
4 Baths
3,229 SqFt
Key Details
Property Type Single Family Home
Sub Type Single Family Residence
Listing Status Active Under Contract
Purchase Type For Sale
Square Footage 3,229 sqft
Price per Sqft $541
MLS Listing ID 4176893
Bedrooms 4
Full Baths 3
Half Baths 1
Construction Status Under Construction
Abv Grd Liv Area 3,229
Year Built 2024
Lot Size 1.410 Acres
Acres 1.41
Property Description
Location
State NC
County Iredell
Zoning RA
Rooms
Main Level Bedrooms 4
Main Level Primary Bedroom
Interior
Interior Features Attic Stairs Pulldown, Built-in Features, Drop Zone, Entrance Foyer, Kitchen Island, Open Floorplan, Split Bedroom, Walk-In Closet(s), Walk-In Pantry, Other - See Remarks
Heating Heat Pump
Cooling Central Air
Flooring Tile, Wood
Fireplaces Type Gas, Great Room, Outside, Other - See Remarks
Fireplace true
Appliance Bar Fridge, Convection Oven, Dishwasher, Disposal, Exhaust Hood, Gas Range, Ice Maker, Microwave, Refrigerator, Tankless Water Heater
Exterior
Exterior Feature In-Ground Irrigation, Outdoor Kitchen
Garage Spaces 3.0
Fence Back Yard
Roof Type Shingle
Garage true
Building
Lot Description Wooded
Dwelling Type Site Built
Foundation Crawl Space
Builder Name SOUTHERN ALLIANCE II LLC
Sewer Septic Installed
Water Well
Level or Stories One
Structure Type Brick Partial,Hardboard Siding
New Construction true
Construction Status Under Construction
Schools
Elementary Schools Unspecified
Middle Schools Unspecified
High Schools Unspecified
Others
Senior Community false
Acceptable Financing Cash, Construction Perm Loan, Conventional, VA Loan
Listing Terms Cash, Construction Perm Loan, Conventional, VA Loan
Special Listing Condition None
GET MORE INFORMATION
Broker In Charge | Lic# NC 276333 | SC 103574






