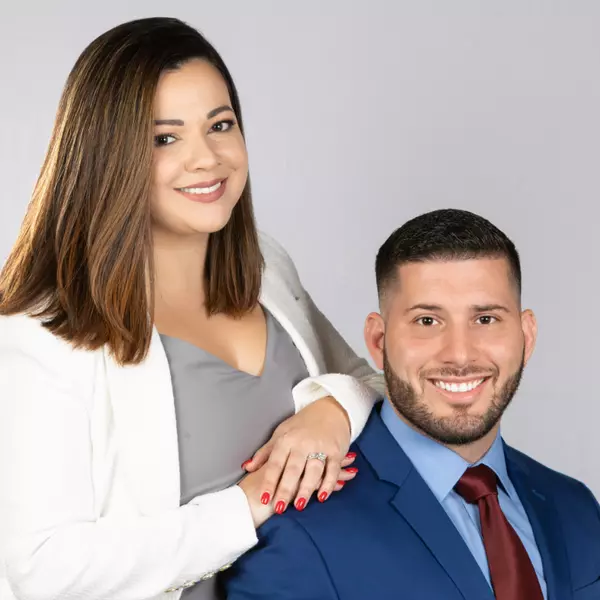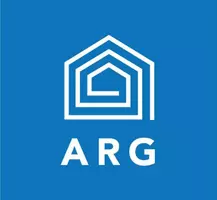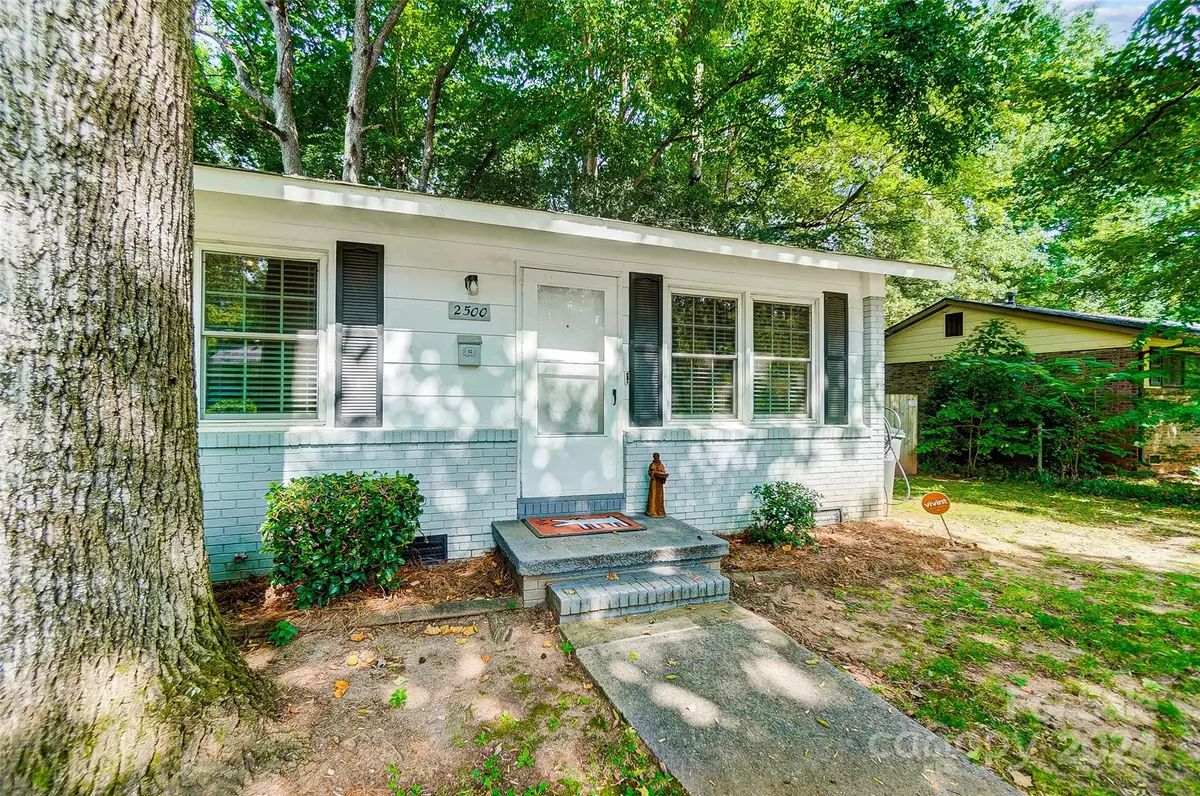
3 Beds
1 Bath
1,009 SqFt
3 Beds
1 Bath
1,009 SqFt
Key Details
Property Type Single Family Home
Sub Type Single Family Residence
Listing Status Active
Purchase Type For Sale
Square Footage 1,009 sqft
Price per Sqft $277
Subdivision Wandawood
MLS Listing ID 4176712
Style Ranch
Bedrooms 3
Full Baths 1
Abv Grd Liv Area 1,009
Year Built 1965
Lot Size 9,147 Sqft
Acres 0.21
Property Description
Location
State NC
County Mecklenburg
Zoning ML-1
Rooms
Main Level Bedrooms 3
Main Level Living Room
Main Level Primary Bedroom
Main Level Bathroom-Full
Main Level Bedroom(s)
Main Level Kitchen
Interior
Heating Forced Air
Cooling Central Air
Flooring Tile, Vinyl, Wood
Fireplace false
Appliance Dishwasher, Dryer, Electric Range, Gas Water Heater, Refrigerator
Exterior
Fence Back Yard, Fenced, Privacy, Wood
Utilities Available Cable Available, Gas
Garage false
Building
Dwelling Type Site Built
Foundation Crawl Space
Sewer Public Sewer
Water City
Architectural Style Ranch
Level or Stories One
Structure Type Brick Full,Hardboard Siding
New Construction false
Schools
Elementary Schools Westerly Hills
Middle Schools Wilson Stem Academy
High Schools Harding University
Others
Senior Community false
Acceptable Financing Cash, Conventional, Exchange, FHA, VA Loan
Listing Terms Cash, Conventional, Exchange, FHA, VA Loan
Special Listing Condition None
GET MORE INFORMATION

Broker In Charge | Lic# NC 276333 | SC 103574






