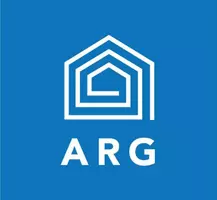
4 Beds
3 Baths
2,791 SqFt
4 Beds
3 Baths
2,791 SqFt
Key Details
Property Type Single Family Home
Sub Type Single Family Residence
Listing Status Active
Purchase Type For Sale
Square Footage 2,791 sqft
Price per Sqft $304
Subdivision High Vista Falls
MLS Listing ID 4171059
Style Traditional
Bedrooms 4
Full Baths 3
HOA Fees $1,125/ann
HOA Y/N 1
Abv Grd Liv Area 1,522
Year Built 2004
Lot Size 10,454 Sqft
Acres 0.24
Property Description
The finished basement, complete with Second Full Kitchen and private entrance, extra bedrooms, bathroom, and generous storage space, plus room for a workshop. Many areas freshly painted, and there is ample extra parking.
As a resident of High Vista, you'll be close to the Chestnut Mountain Golf Course, but membership is not required to enjoy the community. Don't miss this incredible opportunity!
Location
State NC
County Buncombe
Zoning R-1
Rooms
Basement Daylight, Exterior Entry, Interior Entry, Partially Finished, Storage Space, Sump Pump
Main Level Bedrooms 2
Main Level Primary Bedroom
Main Level Kitchen
Main Level Bathroom-Full
Main Level Bathroom-Full
Main Level Living Room
Main Level Dining Area
Basement Level Dining Area
Basement Level Bedroom(s)
Basement Level 2nd Kitchen
Main Level Bedroom(s)
Basement Level Family Room
Main Level Sitting
Basement Level Bathroom-Full
Interior
Interior Features Attic Other, Breakfast Bar, Built-in Features, Entrance Foyer, Open Floorplan, Storage, Walk-In Closet(s)
Heating Central, Ductless, Electric, Forced Air, Heat Pump, Wall Furnace
Cooling Central Air, Ductless, Electric, Heat Pump
Flooring Carpet, Tile, Vinyl, Wood
Fireplaces Type Family Room, Gas Log, Gas Starter, Gas Unvented, Living Room, Propane, Other - See Remarks
Fireplace true
Appliance Convection Oven, Dishwasher, Disposal, Dryer, Electric Cooktop, Electric Oven, Electric Water Heater, Exhaust Fan, Gas Cooktop, Gas Oven, Microwave, Oven, Refrigerator with Ice Maker, Self Cleaning Oven, Tankless Water Heater, Trash Compactor, Washer, Washer/Dryer
Exterior
Exterior Feature Other - See Remarks
Garage Spaces 2.0
Community Features Clubhouse, Gated, Golf, Playground, Pond, Putting Green, Recreation Area, Sport Court, Street Lights, Tennis Court(s)
Utilities Available Cable Available, Electricity Connected, Propane, Underground Power Lines, Underground Utilities
View Golf Course, Mountain(s), Water, Winter, Year Round
Roof Type Composition
Garage true
Building
Lot Description Cleared, Green Area, On Golf Course, Pond(s), Views
Dwelling Type Site Built
Foundation Basement, Slab
Sewer Public Sewer
Water City
Architectural Style Traditional
Level or Stories One
Structure Type Stone,Vinyl,Other - See Remarks
New Construction false
Schools
Elementary Schools Avery'S Creek/Koontz
Middle Schools Valley Springs
High Schools T.C. Roberson
Others
HOA Name Mary Ellen Padgett
Senior Community false
Restrictions Architectural Review,Building,Height,Livestock Restriction,Manufactured Home Not Allowed,Modular Not Allowed,Subdivision
Acceptable Financing Cash, Conventional
Horse Property None
Listing Terms Cash, Conventional
Special Listing Condition None
GET MORE INFORMATION

Broker In Charge | Lic# NC 276333 | SC 103574






