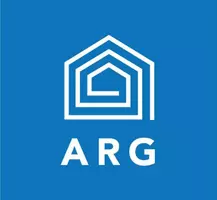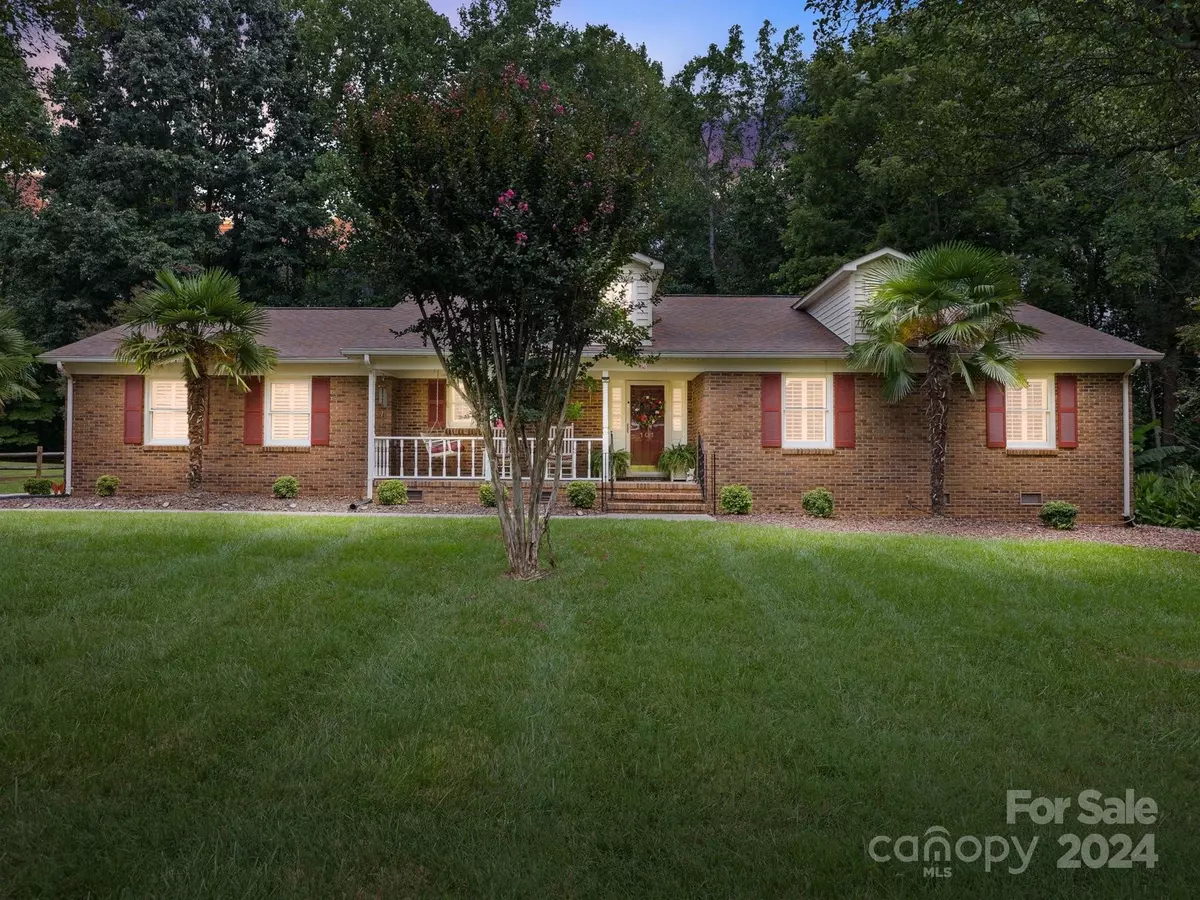
4 Beds
4 Baths
2,071 SqFt
4 Beds
4 Baths
2,071 SqFt
Key Details
Property Type Single Family Home
Sub Type Single Family Residence
Listing Status Active Under Contract
Purchase Type For Sale
Square Footage 2,071 sqft
Price per Sqft $205
Subdivision Milford Knoll
MLS Listing ID 4174139
Style Ranch
Bedrooms 4
Full Baths 3
Half Baths 1
Abv Grd Liv Area 2,071
Year Built 1986
Lot Size 0.430 Acres
Acres 0.43
Lot Dimensions 125x150
Property Description
Location
State NC
County Rowan
Zoning SFR
Rooms
Main Level Bedrooms 4
Main Level, 11' 1" X 11' 8" Bedroom(s)
Main Level, 5' 4" X 7' 4" Bathroom-Full
Main Level, 11' 4" X 11' 6" Bedroom(s)
Main Level, 7' 10" X 5' 4" Bathroom-Full
Main Level, 13' 9" X 15' 9" Primary Bedroom
Main Level, 12' 7" X 11' 3" Bathroom-Full
Main Level, 17' 7" X 11' 2" Kitchen
Main Level, 3' 9" X 7' 9" Bathroom-Half
Main Level, 16' 5" X 19' 7" Living Room
Main Level, 17' 8" X 11' 3" Bonus Room
Main Level, 14' 7" X 11' 3" Flex Space
Main Level, 6' 10" X 6' 3" Mud
Main Level, 11' 8" X 8' 7" Dining Area
Interior
Interior Features Entrance Foyer, Storage, Walk-In Closet(s)
Heating Central, Heat Pump
Cooling Central Air, Heat Pump
Flooring Laminate, Wood
Fireplaces Type Living Room
Fireplace true
Appliance Dishwasher, Disposal, Gas Range, Ice Maker, Microwave, Refrigerator
Exterior
Garage Spaces 3.0
Fence Back Yard
Utilities Available Cable Available, Cable Connected, Fiber Optics, Gas, Underground Power Lines, Underground Utilities, Wired Internet Available
Roof Type Shingle
Garage true
Building
Lot Description Level
Dwelling Type Site Built
Foundation Crawl Space
Sewer Public Sewer
Water City
Architectural Style Ranch
Level or Stories One
Structure Type Brick Partial,Vinyl
New Construction false
Schools
Elementary Schools Unspecified
Middle Schools Unspecified
High Schools Unspecified
Others
Senior Community false
Special Listing Condition None
GET MORE INFORMATION

Broker In Charge | Lic# NC 276333 | SC 103574






