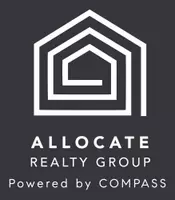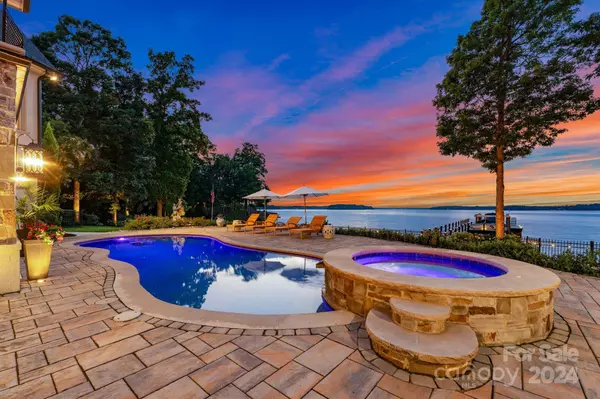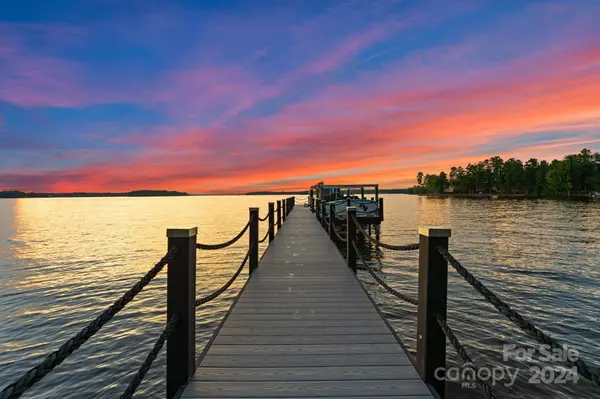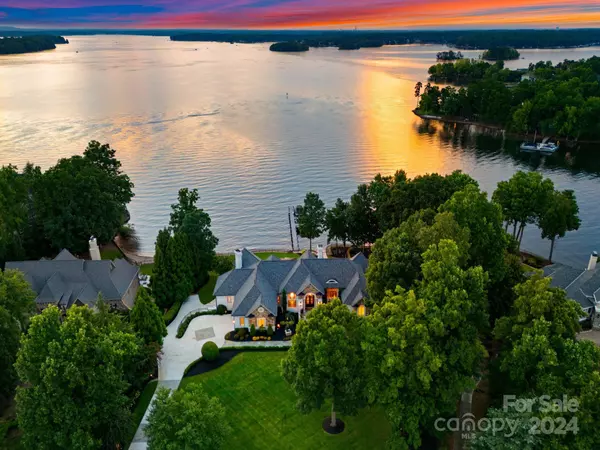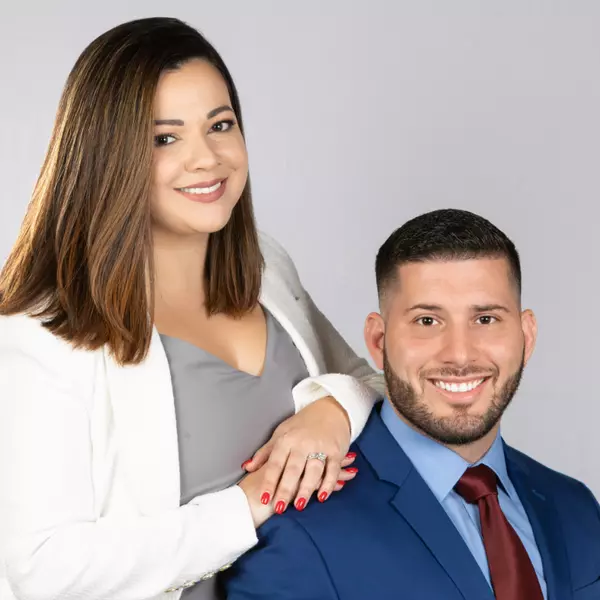
4 Beds
6 Baths
8,360 SqFt
4 Beds
6 Baths
8,360 SqFt
Key Details
Property Type Single Family Home
Sub Type Single Family Residence
Listing Status Active
Purchase Type For Sale
Square Footage 8,360 sqft
Price per Sqft $956
Subdivision The Point
MLS Listing ID 4172967
Bedrooms 4
Full Baths 4
Half Baths 2
HOA Fees $970
HOA Y/N 1
Abv Grd Liv Area 4,635
Year Built 2005
Lot Size 1.140 Acres
Acres 1.14
Property Description
Location
State NC
County Iredell
Zoning R20 CUD
Body of Water Lake Norman
Rooms
Basement Finished
Main Level Bedrooms 2
Main Level Bedroom(s)
Main Level Bathroom-Full
Main Level Bathroom-Full
Main Level Primary Bedroom
Main Level Bathroom-Half
Main Level Kitchen
Main Level Living Room
Main Level Dining Room
Main Level Bar/Entertainment
Main Level Breakfast
Main Level Great Room
Main Level Laundry
Basement Level Bedroom(s)
Main Level Study
Basement Level Bathroom-Full
Basement Level Bathroom-Full
Basement Level Bedroom(s)
Basement Level Bar/Entertainment
Basement Level Bathroom-Half
Basement Level Exercise Room
Basement Level Billiard
Basement Level Flex Space
Basement Level Great Room
Basement Level Utility Room
Basement Level Laundry
Basement Level Recreation Room
Interior
Interior Features Attic Stairs Pulldown, Breakfast Bar, Built-in Features, Cable Prewire, Elevator, Entrance Foyer, Hot Tub, Kitchen Island, Open Floorplan, Pantry, Split Bedroom, Storage, Walk-In Closet(s), Walk-In Pantry, Wet Bar, Other - See Remarks
Heating Central
Cooling Central Air
Flooring Carpet, Tile, Wood
Fireplaces Type Family Room, Great Room, Living Room, Recreation Room, See Through
Fireplace true
Appliance Convection Oven, Dishwasher, Disposal, Double Oven, Gas Cooktop, Ice Maker, Microwave, Refrigerator, Self Cleaning Oven, Tankless Water Heater, Wall Oven, Warming Drawer, Washer/Dryer, Wine Refrigerator
Exterior
Exterior Feature Fire Pit, In-Ground Irrigation
Garage Spaces 4.0
Fence Back Yard, Fenced
Community Features Clubhouse, Fitness Center, Golf, Lake Access
Waterfront Description Boat Slip (Deed),Personal Watercraft Lift,Pier,Retaining Wall,Dock
View Golf Course
Garage true
Building
Lot Description Waterfront
Dwelling Type Site Built
Foundation Basement
Sewer Septic Installed
Water Community Well
Level or Stories One
Structure Type Brick Full,Stone
New Construction false
Schools
Elementary Schools Woodland Heights
Middle Schools Woodland Heights
High Schools Lake Norman
Others
HOA Name Hawthorne MGT
Senior Community false
Restrictions Architectural Review
Acceptable Financing Cash, Conventional
Listing Terms Cash, Conventional
Special Listing Condition None
GET MORE INFORMATION

Broker In Charge | Lic# NC 276333 | SC 103574
