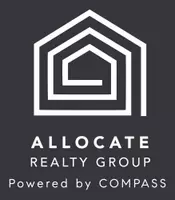
3 Beds
3 Baths
2,720 SqFt
3 Beds
3 Baths
2,720 SqFt
Key Details
Property Type Single Family Home
Sub Type Single Family Residence
Listing Status Active
Purchase Type For Sale
Square Footage 2,720 sqft
Price per Sqft $334
Subdivision Patterson Grove
MLS Listing ID 4166919
Style Ranch
Bedrooms 3
Full Baths 2
Half Baths 1
Construction Status Proposed
Abv Grd Liv Area 2,720
Year Built 2024
Lot Size 3.370 Acres
Acres 3.37
Property Description
Location
State NC
County Iredell
Zoning RA
Rooms
Basement Other
Main Level Bedrooms 3
Main Level Primary Bedroom
Main Level Bedroom(s)
Main Level Flex Space
Main Level Dining Room
Main Level Kitchen
Main Level Bedroom(s)
Main Level Family Room
Main Level Breakfast
Interior
Heating Central
Cooling Central Air
Fireplace true
Appliance Dishwasher, Disposal
Exterior
Garage Spaces 3.0
Garage true
Building
Lot Description Level, Creek/Stream, Wooded
Dwelling Type Site Built
Foundation Crawl Space
Sewer Septic Needed
Water Well Needed
Architectural Style Ranch
Level or Stories One
Structure Type Hardboard Siding
New Construction true
Construction Status Proposed
Schools
Elementary Schools Coddle Creek
Middle Schools Woodland Heights
High Schools Lake Norman
Others
Senior Community false
Restrictions Manufactured Home Not Allowed,Modular Not Allowed,Square Feet,Other - See Remarks
Acceptable Financing Construction Perm Loan
Listing Terms Construction Perm Loan
Special Listing Condition None
GET MORE INFORMATION

Broker In Charge | Lic# NC 276333 | SC 103574






