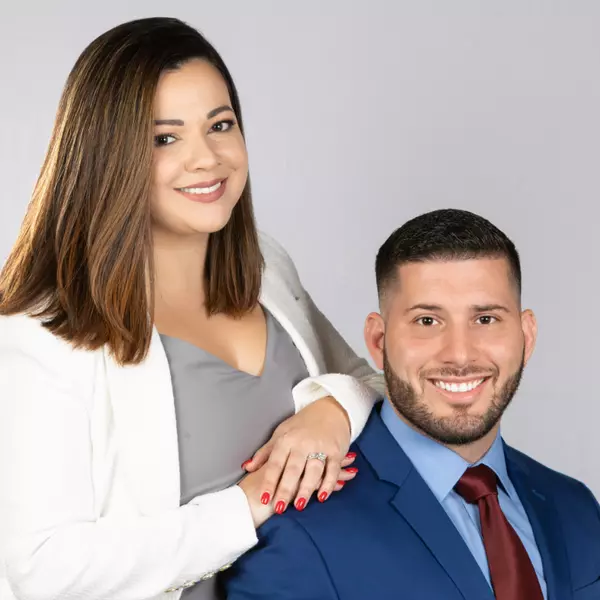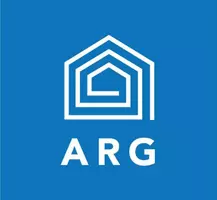
3 Beds
2 Baths
2,239 SqFt
3 Beds
2 Baths
2,239 SqFt
Key Details
Property Type Single Family Home
Sub Type Single Family Residence
Listing Status Active
Purchase Type For Sale
Square Footage 2,239 sqft
Price per Sqft $236
MLS Listing ID 4152556
Style Ranch
Bedrooms 3
Full Baths 2
Abv Grd Liv Area 2,239
Year Built 2005
Lot Size 15.960 Acres
Acres 15.96
Property Description
Location
State NC
County Madison
Zoning R-A
Rooms
Main Level Bedrooms 3
Main Level, 16' 0" X 12' 6" Primary Bedroom
Main Level, 10' 0" X 13' 0" Bedroom(s)
Main Level, 12' 6" X 12' 6" Bedroom(s)
Main Level, 10' 0" X 10' 0" Bathroom-Full
Main Level, 23' 0" X 13' 0" Kitchen
Main Level, 11' 0" X 5' 0" Bathroom-Full
Main Level, 14' 0" X 12' 6" Living Room
Main Level, 12' 6" X 13' 0" Dining Room
Main Level, 26' 0" X 15' 7" Flex Space
Main Level, 15' 4" X 16' 8" Bonus Room
Main Level, 8' 6" X 5' 0" Laundry
Interior
Interior Features Attic Stairs Pulldown, Garden Tub, Kitchen Island, Open Floorplan, Pantry, Split Bedroom, Walk-In Closet(s)
Heating Electric, Heat Pump, Wood Stove
Cooling Central Air, Electric
Flooring Carpet, Laminate, Hardwood, Tile, Vinyl
Fireplaces Type Bonus Room, Gas Unvented, Living Room, Propane, Wood Burning Stove
Fireplace true
Appliance Dishwasher, Dryer, Electric Water Heater, Freezer, Gas Oven, Gas Range, Plumbed For Ice Maker, Refrigerator, Washer
Exterior
Exterior Feature Storage, Other - See Remarks
Fence Front Yard
Utilities Available Fiber Optics, Phone Connected, Propane
View Mountain(s)
Roof Type Shingle
Garage false
Building
Lot Description Orchard(s), Green Area, Hilly, Pasture, Pond(s), Private, Rolling Slope, Steep Slope, Creek/Stream, Views, Wooded
Dwelling Type Off Frame Modular
Foundation Crawl Space
Sewer Septic Installed
Water Well
Architectural Style Ranch
Level or Stories One
Structure Type Concrete Block,Fiber Cement,Vinyl
New Construction false
Schools
Elementary Schools Brush Creek
Middle Schools Madison
High Schools Madison
Others
Senior Community false
Restrictions No Representation
Acceptable Financing Cash, Conventional
Listing Terms Cash, Conventional
Special Listing Condition None
GET MORE INFORMATION

Broker In Charge | Lic# NC 276333 | SC 103574






