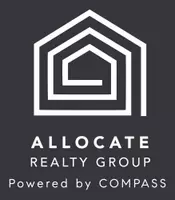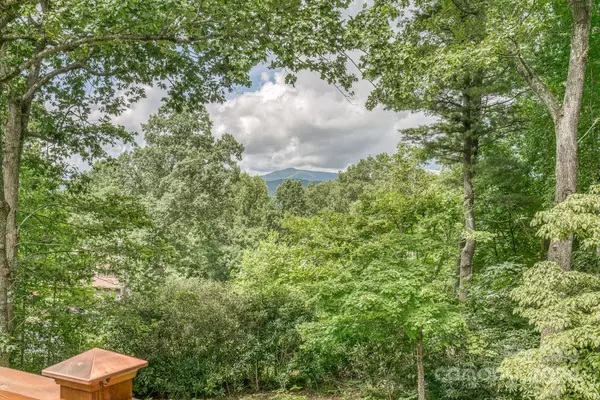4 Beds
3 Baths
3,447 SqFt
4 Beds
3 Baths
3,447 SqFt
Key Details
Property Type Single Family Home
Sub Type Single Family Residence
Listing Status Active
Purchase Type For Sale
Square Footage 3,447 sqft
Price per Sqft $259
MLS Listing ID 4147316
Bedrooms 4
Full Baths 3
Abv Grd Liv Area 2,298
Year Built 1972
Lot Size 0.990 Acres
Acres 0.99
Property Description
Location
State NC
County Mitchell
Zoning Res
Rooms
Basement Daylight
Main Level Bedrooms 3
Main Level, 18' 0" X 15' 0" Primary Bedroom
Interior
Interior Features Entrance Foyer, Kitchen Island, Open Floorplan, Pantry, Walk-In Closet(s)
Heating Electric, Forced Air
Cooling Ceiling Fan(s), Electric, Heat Pump
Flooring Hardwood, Slate, Tile, Vinyl
Fireplaces Type Den, Great Room, Wood Burning
Fireplace true
Appliance Dishwasher, Down Draft, Dryer, Electric Cooktop, Electric Oven, Electric Water Heater, Microwave, Plumbed For Ice Maker, Refrigerator, Washer
Exterior
Garage Spaces 2.0
View Mountain(s)
Roof Type Shingle
Garage true
Building
Lot Description Sloped
Dwelling Type Site Built
Foundation Basement, Slab
Sewer Public Sewer
Water City
Level or Stories One
Structure Type Brick Full
New Construction false
Schools
Elementary Schools Deyton
Middle Schools Harris
High Schools Mitchell
Others
Senior Community false
Acceptable Financing Cash, Conventional, FHA, VA Loan
Listing Terms Cash, Conventional, FHA, VA Loan
Special Listing Condition None
GET MORE INFORMATION
Broker In Charge | Lic# NC 276333 | SC 103574






