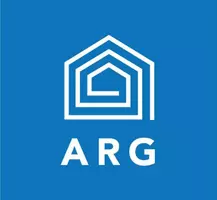
4 Beds
6 Baths
4,186 SqFt
4 Beds
6 Baths
4,186 SqFt
Key Details
Property Type Single Family Home
Sub Type Single Family Residence
Listing Status Active
Purchase Type For Sale
Square Footage 4,186 sqft
Price per Sqft $441
Subdivision Rivers Edge
MLS Listing ID 4144620
Style Arts and Crafts,Contemporary
Bedrooms 4
Full Baths 4
Half Baths 2
HOA Fees $500/ann
HOA Y/N 1
Abv Grd Liv Area 2,929
Year Built 2005
Lot Size 8.540 Acres
Acres 8.54
Property Description
Location
State NC
County Yancey
Zoning None
Body of Water South Toe River
Rooms
Basement Exterior Entry, Finished, Interior Entry, Walk-Out Access, Walk-Up Access
Main Level Bathroom-Half
Main Level Sitting
Main Level Kitchen
Main Level Breakfast
Main Level Dining Room
Main Level Living Room
Upper Level Primary Bedroom
Main Level Utility Room
Upper Level Bathroom-Full
Upper Level Bathroom-Full
Basement Level Bedroom(s)
Upper Level Bedroom(s)
Basement Level Bathroom-Full
Upper Level Bedroom(s)
Upper Level Bathroom-Full
Basement Level Bathroom-Half
Basement Level Family Room
Basement Level Utility Room
Basement Level Recreation Room
Interior
Interior Features Kitchen Island, Open Floorplan, Walk-In Closet(s)
Heating Heat Pump, Propane
Cooling Central Air
Flooring Tile, Wood
Fireplaces Type Gas Starter, Great Room, Wood Burning
Fireplace true
Appliance Dishwasher, Disposal, Double Oven, Gas Range, Microwave, Refrigerator, Warming Drawer, Washer/Dryer
Exterior
Garage Spaces 3.0
Community Features Gated
Utilities Available Electricity Connected, Propane, Underground Power Lines, Wired Internet Available
Waterfront Description Beach - Private,Other - See Remarks
View Mountain(s), Water
Roof Type Fiberglass
Garage true
Building
Lot Description Beach Front, River Front, Wooded, Views
Dwelling Type Site Built
Foundation Basement
Sewer Septic Installed
Water Well
Architectural Style Arts and Crafts, Contemporary
Level or Stories Two
Structure Type Stone Veneer,Wood
New Construction false
Schools
Elementary Schools Micaville
Middle Schools East Yancey
High Schools Mountain Heritage
Others
Senior Community false
Restrictions No Representation
Acceptable Financing Cash, Conventional
Listing Terms Cash, Conventional
Special Listing Condition None
GET MORE INFORMATION

Broker In Charge | Lic# NC 276333 | SC 103574






