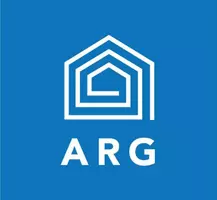
3 Beds
3 Baths
2,653 SqFt
3 Beds
3 Baths
2,653 SqFt
Key Details
Property Type Single Family Home
Sub Type Single Family Residence
Listing Status Active
Purchase Type For Sale
Square Footage 2,653 sqft
Price per Sqft $237
Subdivision Autumn Grove
MLS Listing ID 4128096
Bedrooms 3
Full Baths 3
Construction Status Completed
HOA Fees $332/ann
HOA Y/N 1
Abv Grd Liv Area 2,653
Year Built 2024
Lot Size 0.600 Acres
Acres 0.6
Lot Dimensions 116x225
Property Description
Location
State NC
County Iredell
Zoning RA
Rooms
Main Level Bedrooms 1
Main Level Dining Room
Main Level Family Room
Main Level Laundry
Main Level Living Room
Main Level Great Room
Main Level Kitchen
Main Level Primary Bedroom
Upper Level Bedroom(s)
Upper Level Media Room
Upper Level Bedroom(s)
Upper Level Bonus Room
Interior
Interior Features Attic Stairs Pulldown, Breakfast Bar, Cable Prewire, Kitchen Island, Open Floorplan, Pantry, Tray Ceiling(s), Vaulted Ceiling(s), Walk-In Closet(s)
Heating Heat Pump
Cooling Ceiling Fan(s), Central Air, Heat Pump, Zoned
Flooring Laminate, Tile
Fireplaces Type Great Room, Insert
Fireplace true
Appliance Convection Oven, Dishwasher, Disposal, Exhaust Fan, Gas Cooktop, Gas Oven, Microwave, Propane Water Heater, Self Cleaning Oven, Wall Oven
Exterior
Garage Spaces 2.0
Community Features Street Lights
Utilities Available Underground Power Lines, Wired Internet Available
Roof Type Shingle
Garage true
Building
Lot Description Creek/Stream, Wooded
Dwelling Type Site Built
Foundation Crawl Space
Builder Name Northlake Developers
Sewer Septic Installed
Water Well
Level or Stories Two
Structure Type Fiber Cement,Hardboard Siding,Shingle/Shake,Stone Veneer
New Construction true
Construction Status Completed
Schools
Elementary Schools Shepherd
Middle Schools Lakeshore
High Schools South Iredell
Others
HOA Name Cedar Management
Senior Community false
Restrictions Subdivision
Special Listing Condition None
GET MORE INFORMATION

Broker In Charge | Lic# NC 276333 | SC 103574






